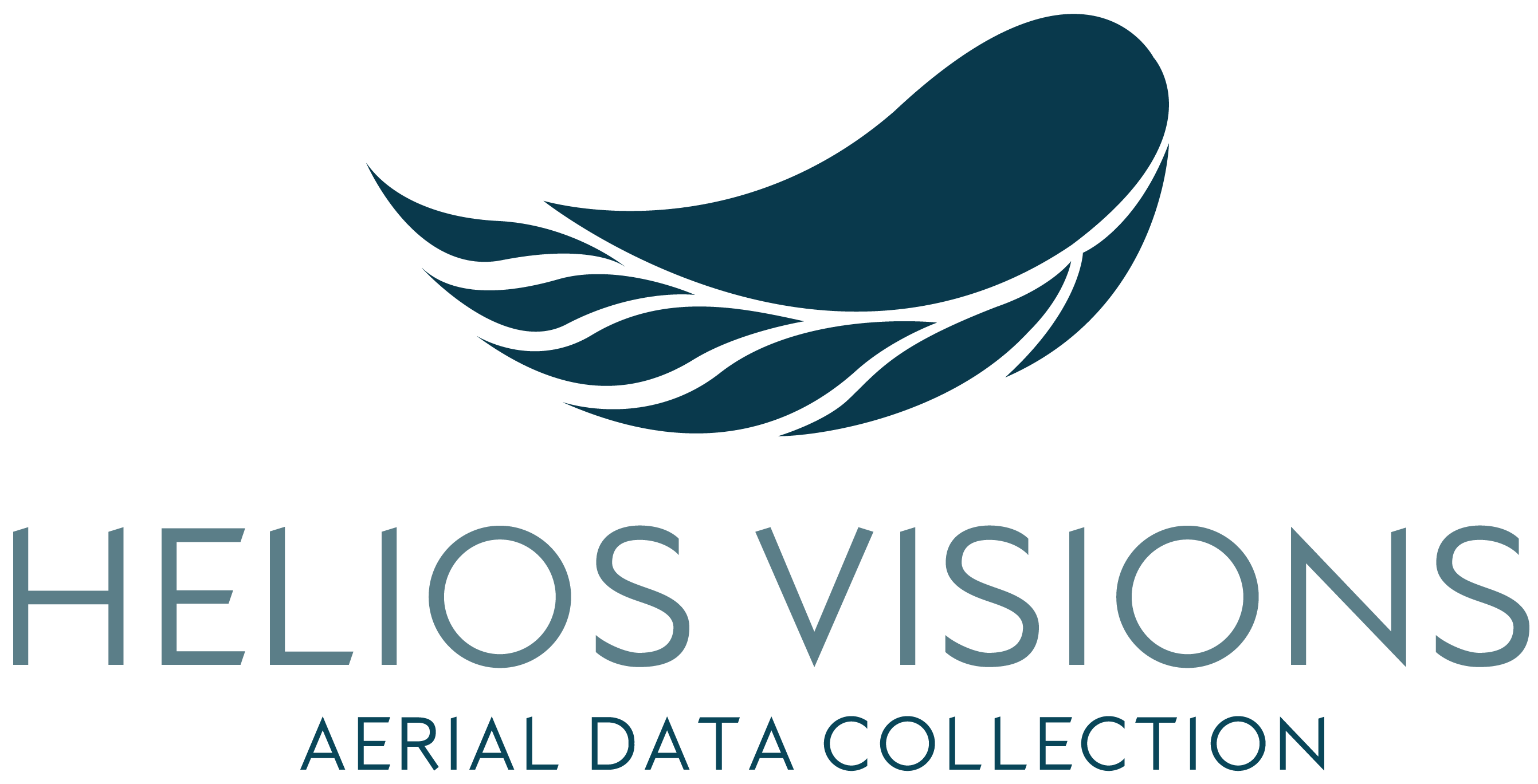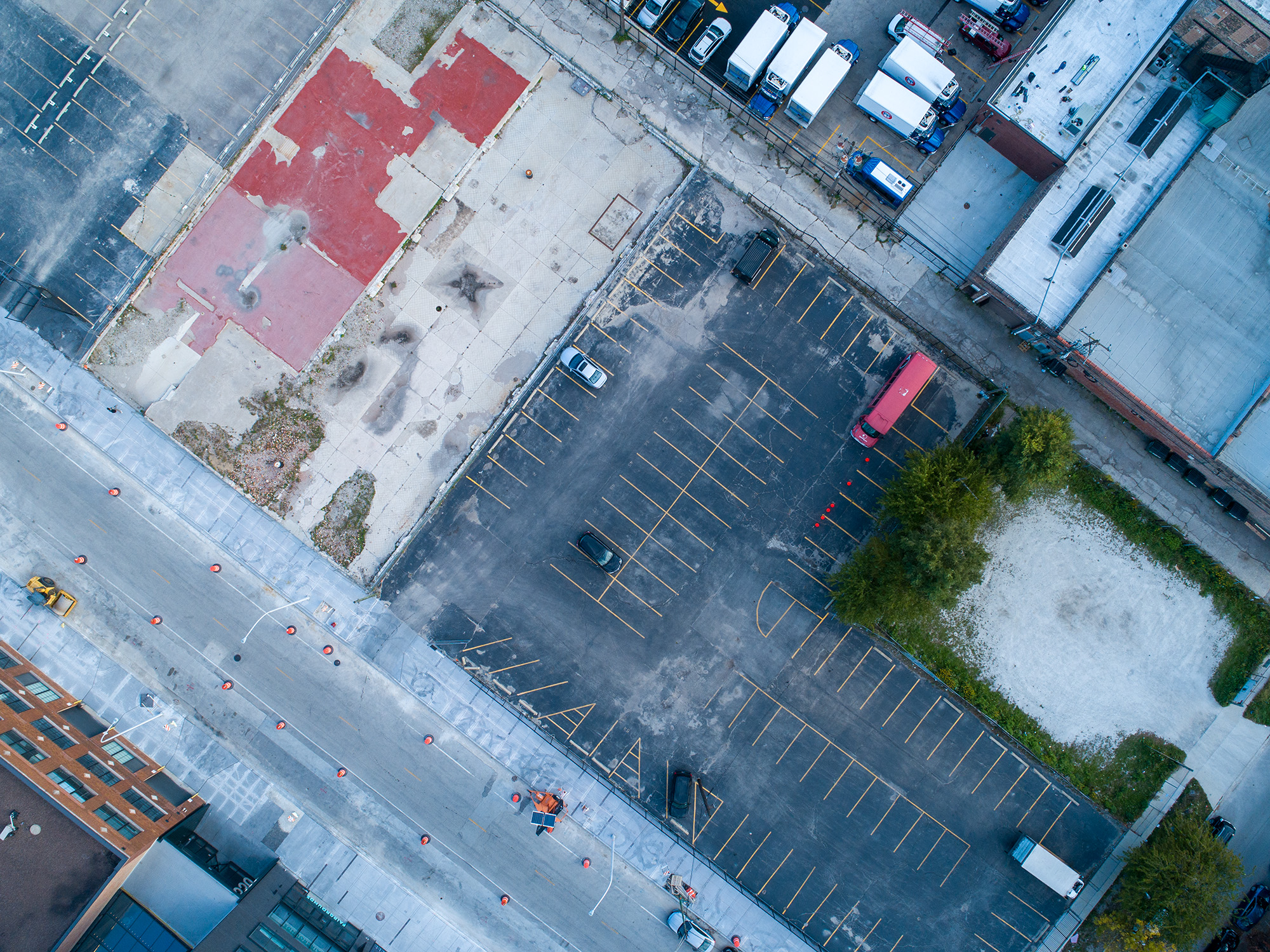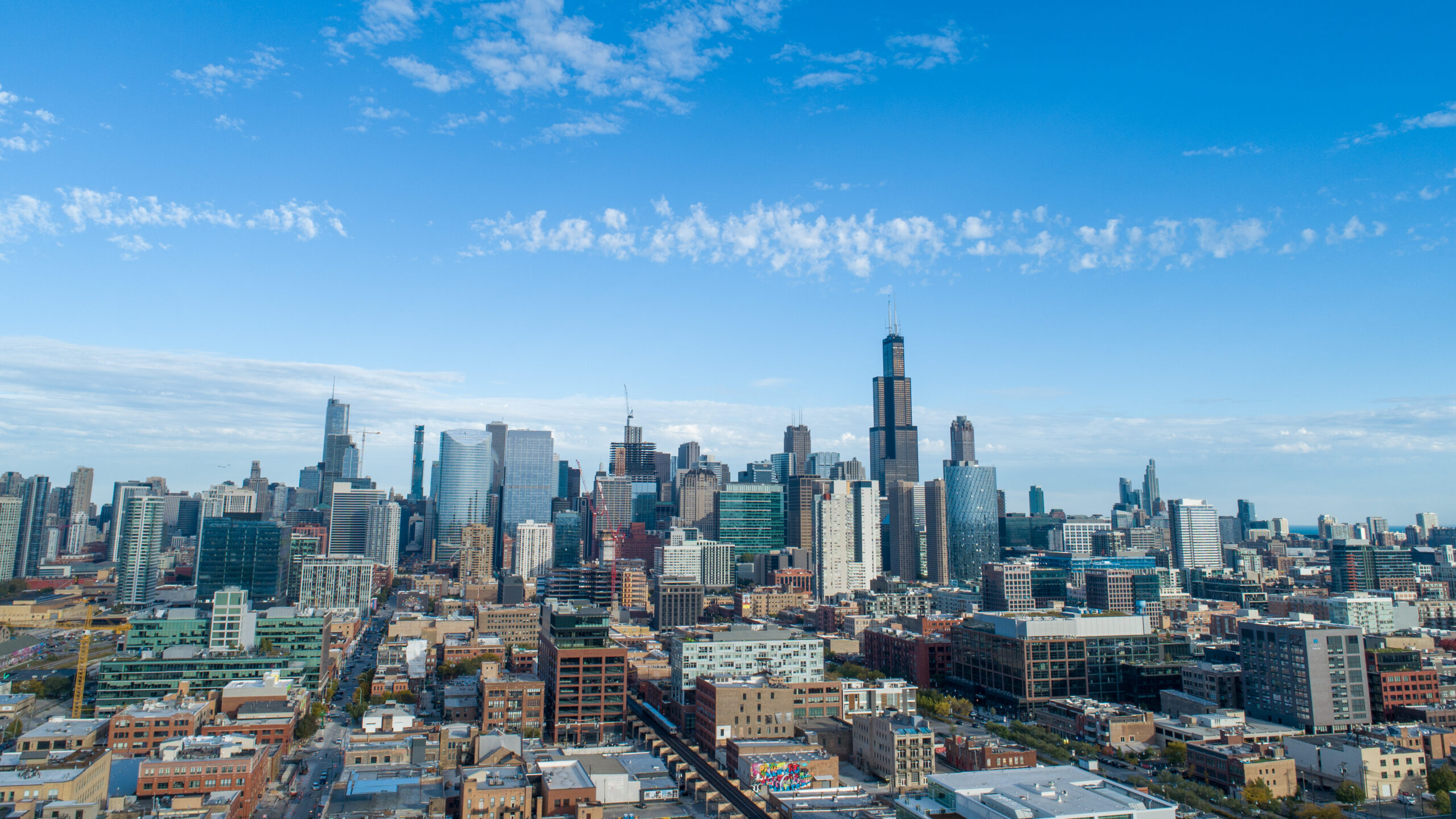At Helios Visions, we’re closely following the transformative project proposed for 1325 W. Fulton St. in Chicago’s Fulton Market District and recognize the significance of this new three-tower condominium development by Sulo Development and Sterling Bay. This project is set to redefine the area, and we’re excited to see how it will enhance the urban landscape.
Overview of the Development
The development plans encompass a full-block site stretching from N. Elizabeth St. to N. Ada St. along W. Fulton St. Currently vacant, this prime real estate was once slated for office use but is now transitioning to a major residential project. This shift highlights the ongoing evolution of Fulton Market from an industrial area to a thriving mixed-use neighborhood.
The architectural vision for this development comes from a collaboration between New York-based Kohn Pedersen Fox (KPF) and local firm Park Fowler Plus. The design features three distinct towers, strategically placed to create a cohesive and dynamic urban block.
Aerial Layout and Building Configuration
Our expertise at Helios Visions is particularly relevant here. We specialize in providing pre-construction drone data, drone photos, and drone video capture, all of which are essential for visualizing and planning complex projects. Drone technology offers an unparalleled perspective on project layout and progress. Our pre-construction data and aerial imagery help developers and architects refine their plans and visualize the completed development in its urban context. Our drone video capture and monitoring services provide real-time updates for projects like this, ensuring that every phase aligns with the initial design and planning.
Tower Heights and Residential Details
The development will consist of three towers:
- Eastern Tower (Subarea A): Standing at 438 feet and containing 83 condos.
- Center Tower (Subarea B): A 301-foot building with 54 condos.
- Western Tower (Subarea C): The tallest at 538 feet, housing 106 condos.
Each tower will feature an outdoor amenity deck atop the parking podium, offering residents communal spaces with panoramic views. Our drone services are invaluable for capturing the ongoing construction of these features and monitoring progress across the site.
Zoning and Approval Process
To accommodate the scale of this development, the site must be rezoned from M2-3 (general manufacturing) to DX-7 (downtown mixed-use). The developers are also seeking a Planned Development (PD) designation to allow for the project’s unique design and scale. Approvals will be required from Alderman Walter Burnett Jr., the Chicago Plan Commission, the Committee on Zoning, and the City Council.
At Helios Visions, we understand the importance of detailed visual documentation during the zoning and approval phases. Our drone data provides comprehensive aerial views that are crucial for stakeholder presentations and regulatory reviews, ensuring that all aspects of the project are accurately represented.
Visualizing Fulton Market’s Future
The Fulton Market District has seen remarkable growth and transformation. Our drone technology has been instrumental in documenting these changes, providing high-resolution images and videos that showcase the district’s evolving skyline.
The new condominium project at 1325 W. Fulton St. is set to further enhance the area’s residential appeal. With our pre-construction drone data, drone photos, and ongoing progress monitoring, we’re committed to supporting projects like this and providing valuable insights throughout their development.
Conclusion
The proposed condominium development at 1325 W. Fulton St. represents a major step forward for Chicago’s Fulton Market District. At Helios Visions, we’re excited to be part of this neighborhood’s transformation through our drone services. By offering pre-construction data, detailed aerial imagery, and construction progress monitoring, we help bring complex urban projects to life and support the continued evolution of this vibrant neighborhood.


